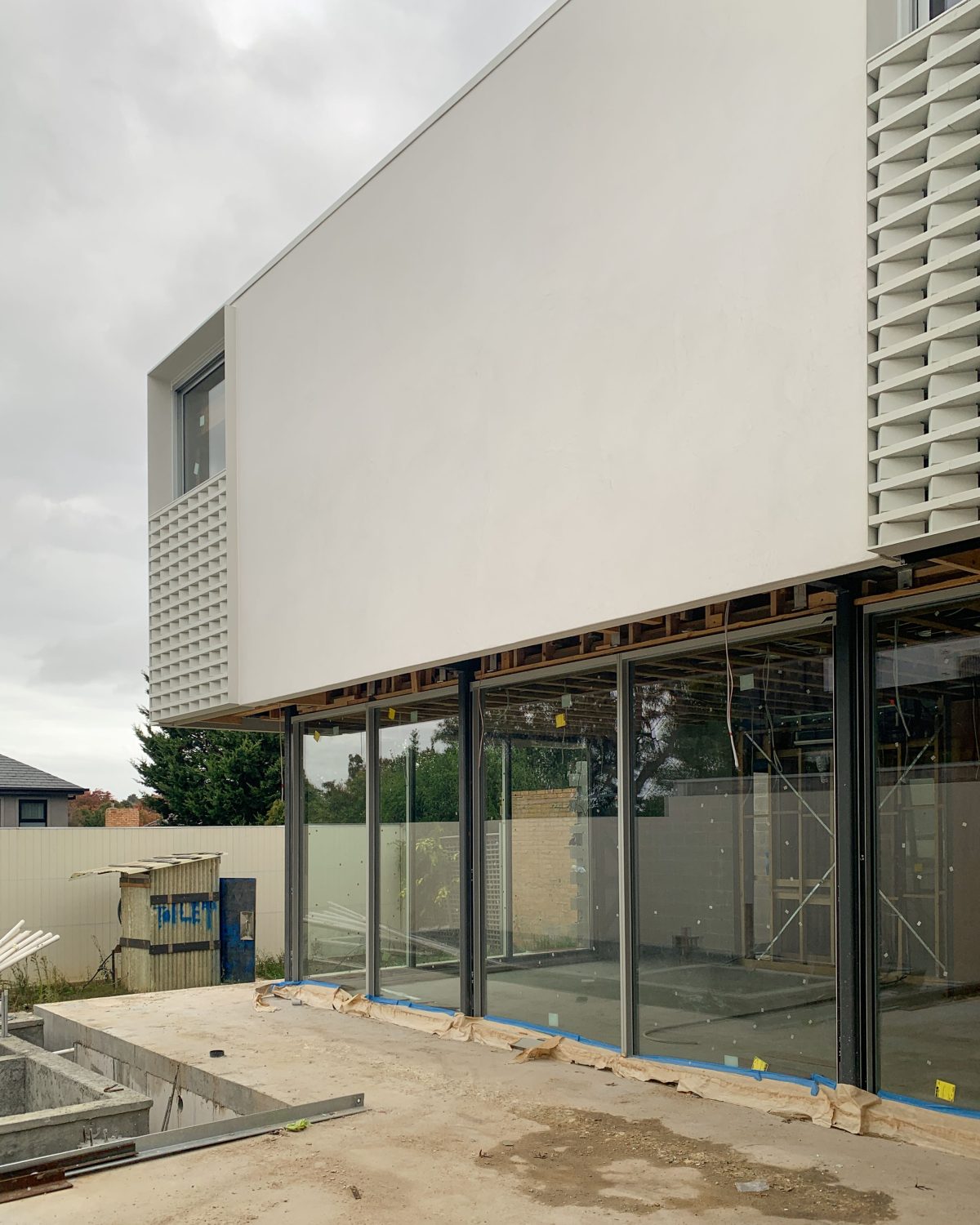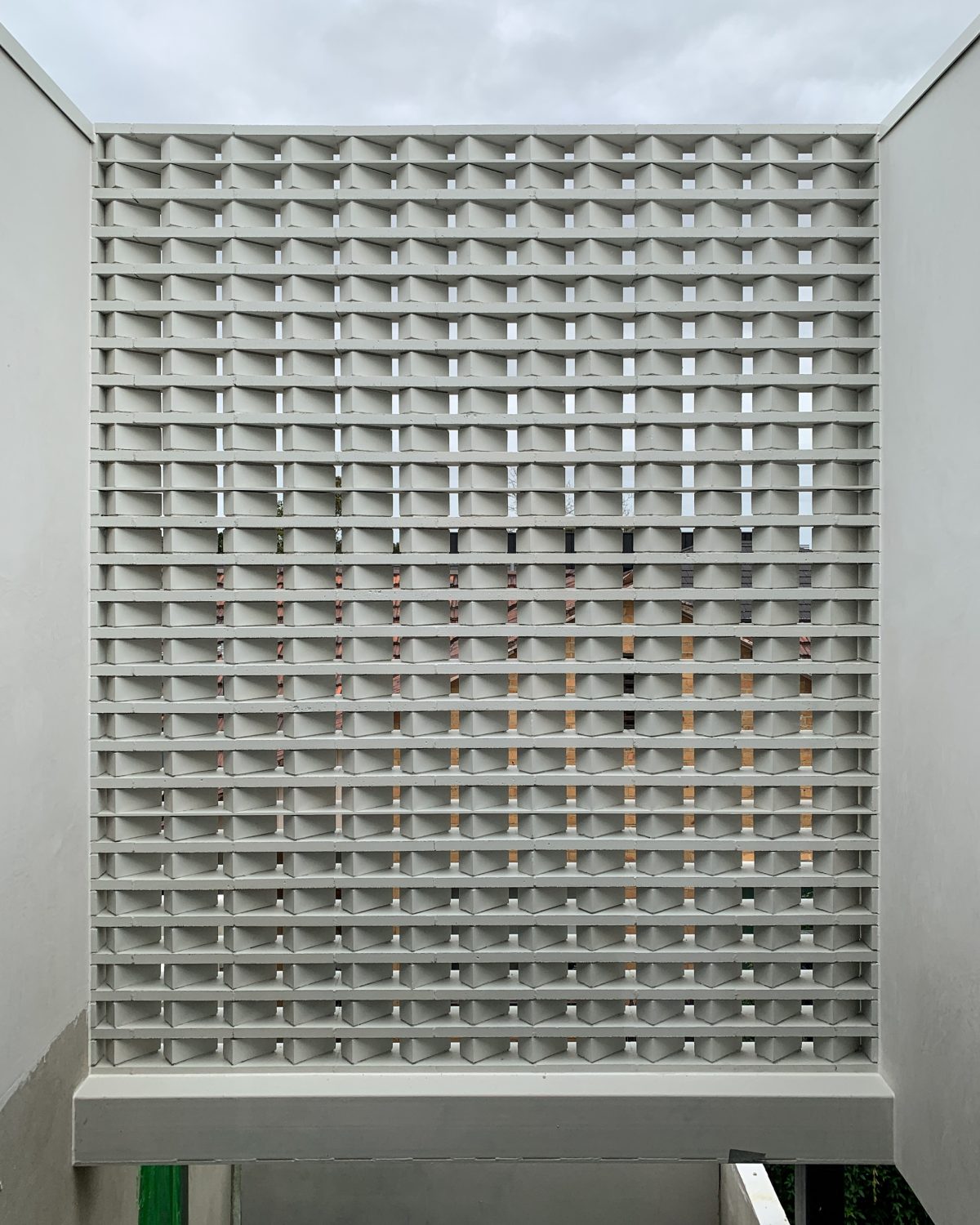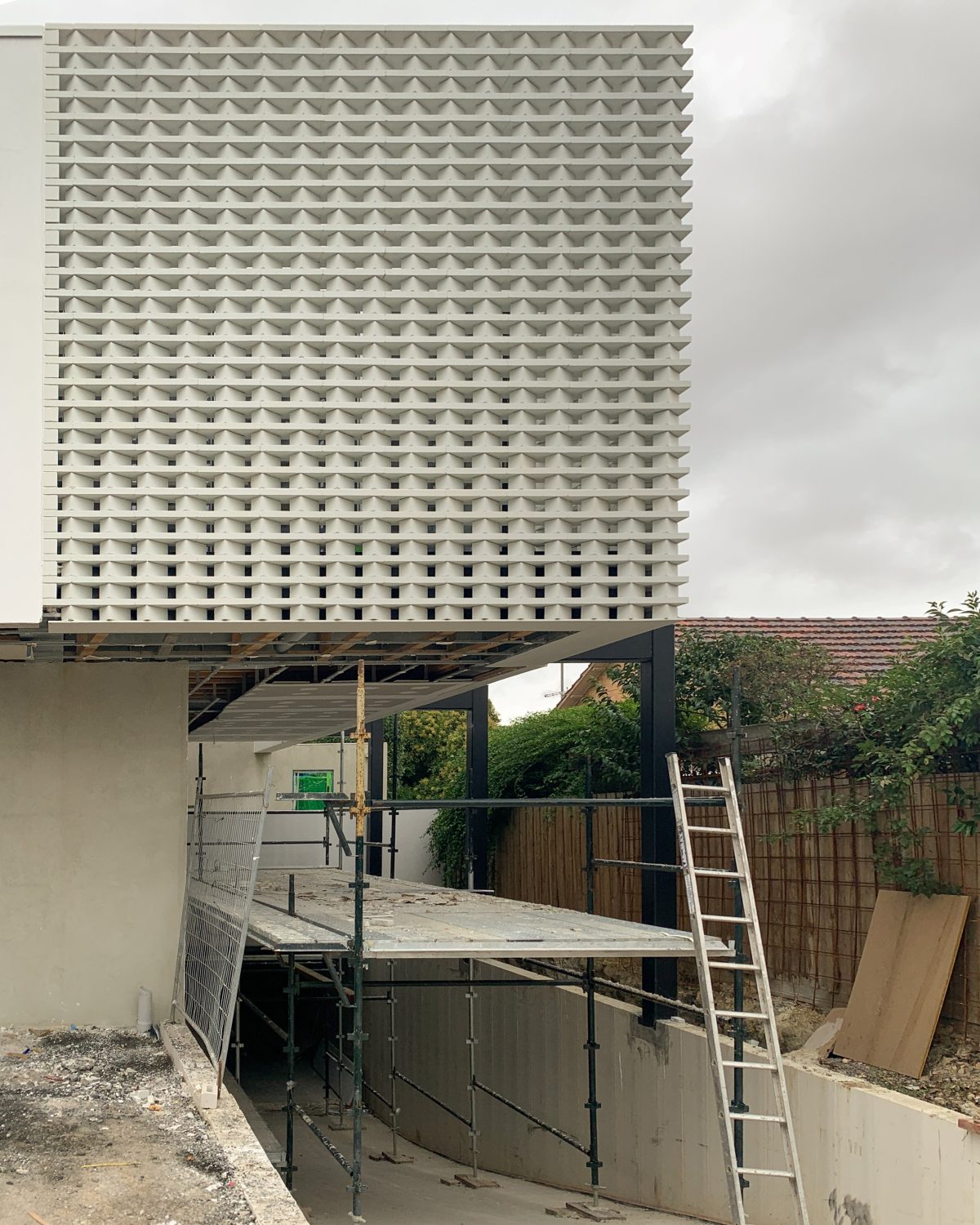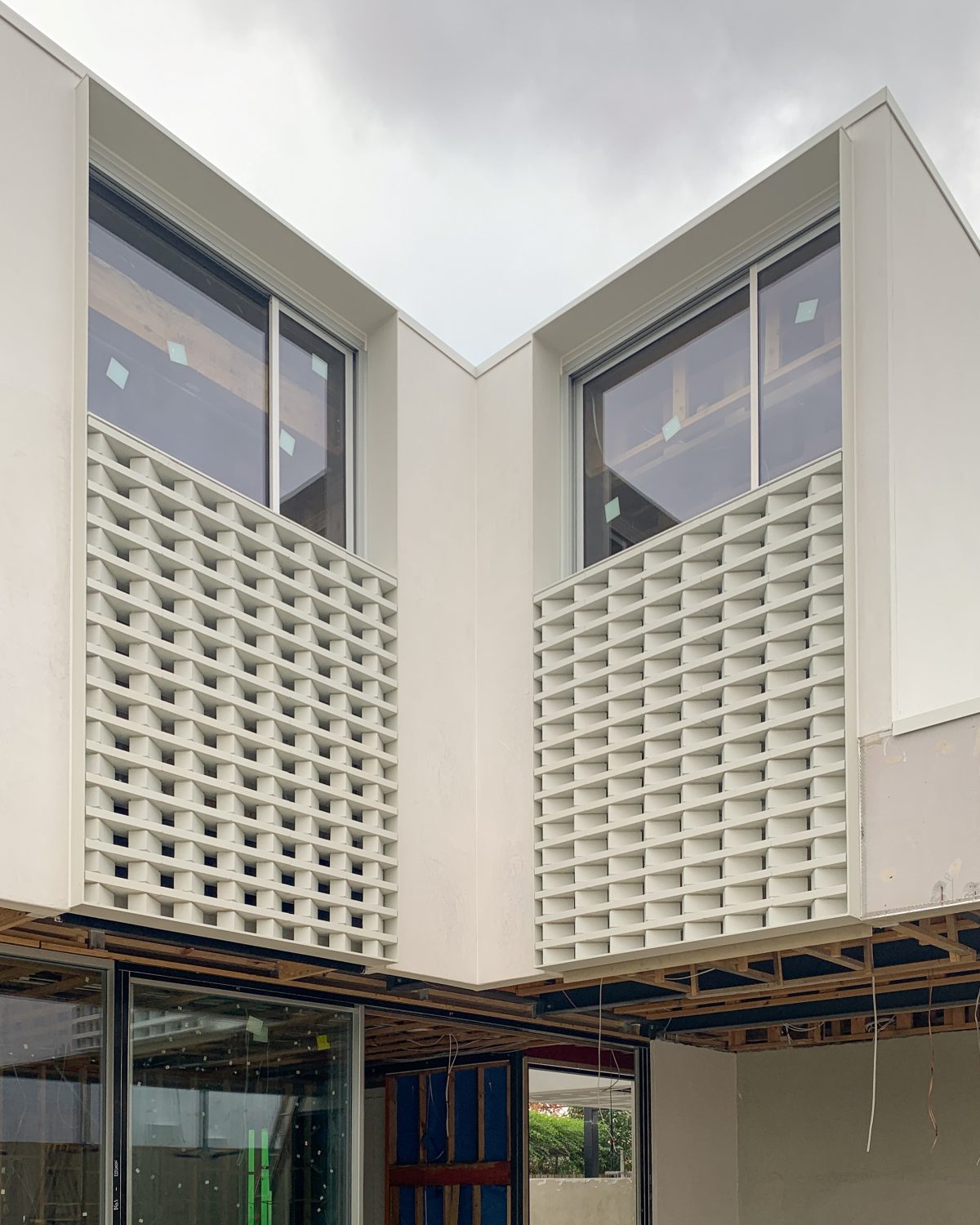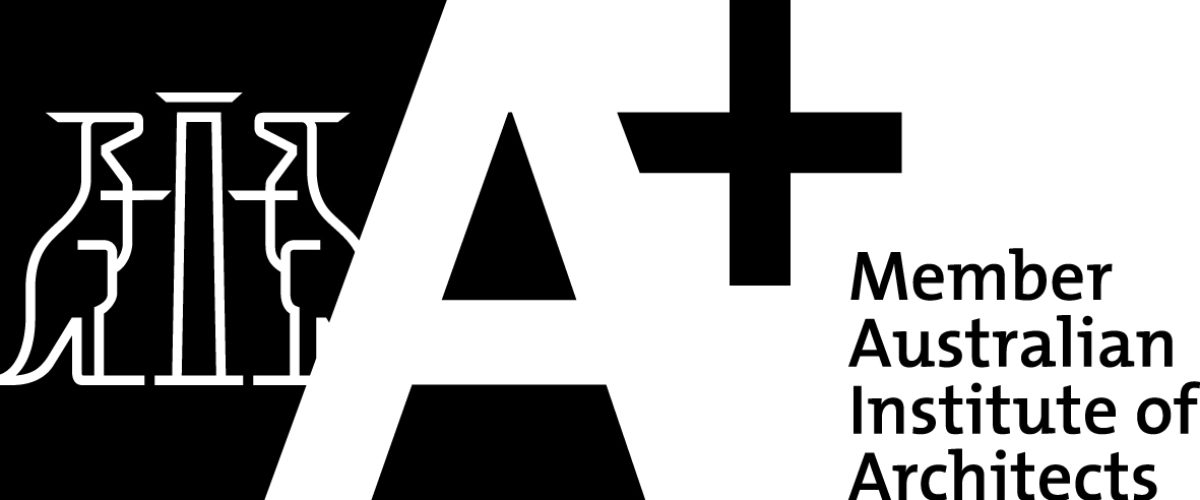Site Moments
BALWYN NORTH RESIDENCE
Further progress snaps of the facade and privacy screening in Balwyn North. Connection to the outdoor terrace and landscape drives the open ground floor glazing areas, while the first-floor windows are sharply framed in metal shrouds that support the brick screening detail.
